ABOUT THE PROJECT
Gulliver" residential complex is a unique space for comfortable living, located in the heart of the city. The site is bounded by Pritytskyi Street from the north, Dunina - Marcinkevicha Street from the south, the territory of the ice palace from the west, the territory of the covered market "Rakovsky Kirmash" and the cinema "Aurora" from the east.
Convenient location near the metro provides easy access to any point of the city, as well as proximity to cultural, entertainment and shopping centres.
The project provides for the construction of 6 apartment blocks united by a single style and philosophy. The facades of the houses are made of modern materials, which gives the complex a stylish look.
Residents are provided with underground parking to ensure safe and convenient storage of vehicles. Lifts and entrances are made with accessibility for less mobile citizens in mind.
High-tech architecture, convenient infrastructure, underground parking, security and proximity to entertainment. A perfect combination of comfort and modernity.
INFRASTRUCTURE
"Gulliver" offer extensive internal infrastructure. On the territory of the complex there are children's and sports grounds, recreation grounds, well-maintained park areas.
To take care of the health of the residents, the territory free of buildings is provided with lawns, trees and shrubs, installation of small architectural forms and lighting.
A convenient pedestrian connection from residential buildings to the public transport stop on Pritytskogo Street with stairs and a ramp is provided.
UNDERGROUND CAR PARK
The car park is designed for 313 cars with a total area of 11,600 m2 with cars placed on 2 levels.
After the conclusion of the contract for residential/non-residential premises, the calculation of the cost of 1 m2 is made (carried out), construction start/end dates and other terms of contracts with investors are determined (including the amount of down payment), and the project declaration is prepared for placement (publication). Approximately within 30 working days after the conclusion of the contract.
The construction of residential buildings is carried out under contracts for the creation of shared construction projects in accordance with published project declarations.
After placement (publication) of the project declaration, information on the object is placed on the website of the enterprise (www.uks.minsk.gov.by), including layouts of residential/non-residential premises specified in the project declaration, for familiarisation of potential investors (shareholders) with them.
Residential building № 1
The project declaration 15.03.2024 - download the document
Amendment with addendum to the project declaration 03.05.2024 - download the document
The project declaration 22.11.2024 - download the document
Amendment to the project declaration dated 22.11.2024 No. 90 (3974) (25.07.2025) - download document
Amendment to the project declaration dated 15.03.2024 No. 21 (3905) (with amendment dated 03.05.2024 No. 35 (3919)
(25.07.2025) - download document
Amendment to the project declaration dated 22.11.2024 No. 90 (3974) (05.08.2025) - download document
Amendment to the project declaration dated 15.03.2024 No. 21 (3905) (05.08.2025) - download document
Amendment to the project declaration dated 03.10.2025 No. 75 (4060) - download document
The project declaration 04.11.2025 - download the document
Amendment to the project declaration dated 04.11.2025 (21.11.2025) - download the document
Built-in premises of house No. 1
Project declaration from 11.07.2025 - download document
Amendment to the project declaration dated 07.10.2025 No. 76 (4061) - download document
Residential building № 2
The project declaration 08.07.2025 - download the document
Taking into account the above mentioned, acceptance and registration of applications shall be carried out from the date specified in the project declaration until the moment of collecting the required number of applications corresponding to the number of declared objects in the order of a live queue not earlier than 7 days after the publication (placement) of the project declaration in at least one state printed publication.
Admission procedure: one application for one residential/non-residential premises from an individual (legal entity), individual entrepreneur, including in the case of submission of an application by power of attorney in the order of the live queue.
г. Minsk, Sovetskaya str. 17.
Entrance from the courtyard area.
Mon - Fri: 8.45 - 18.00,
Fri: 8.45 - 16.45,
break: 13.00 - 14.00.
+375 (44) 571-50-00 A1
+375 (33) 398-20-00 MTS
Developed by RPT
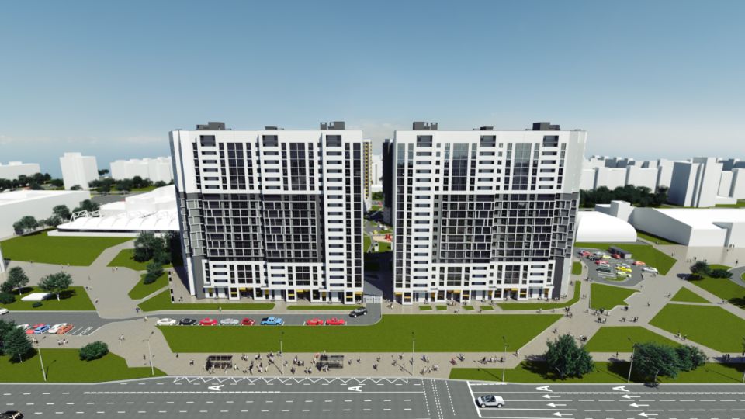
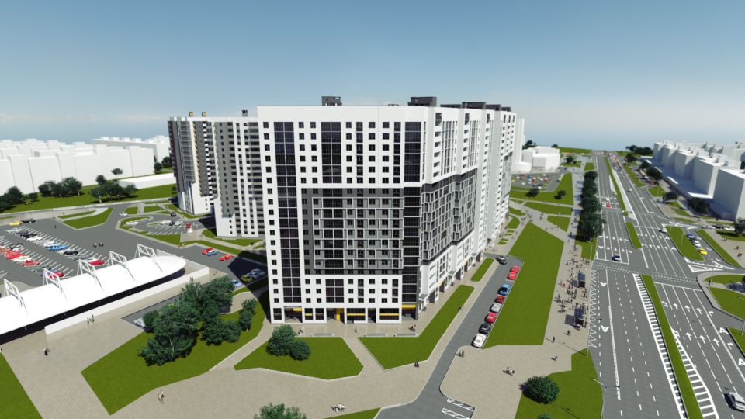
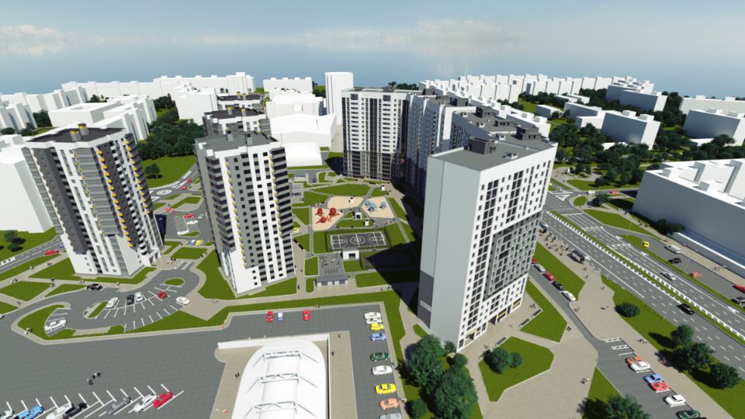
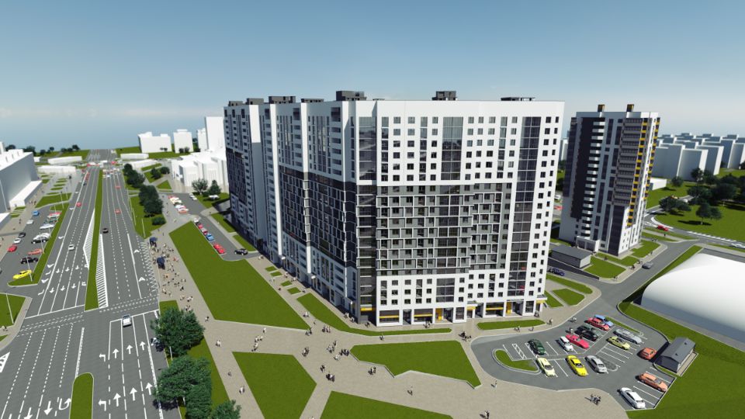
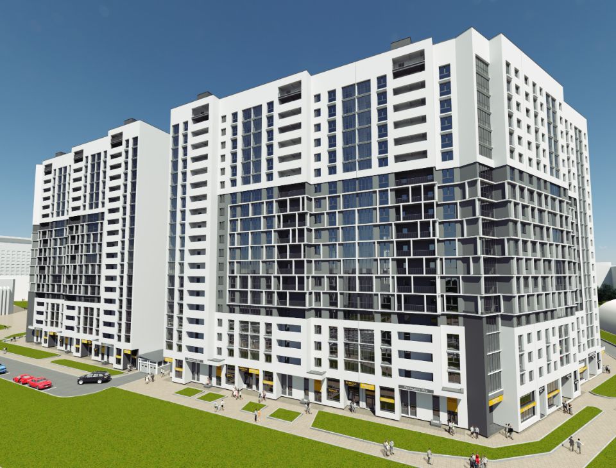
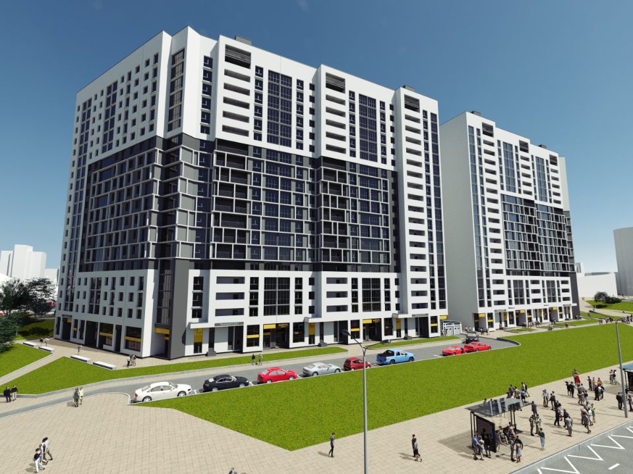
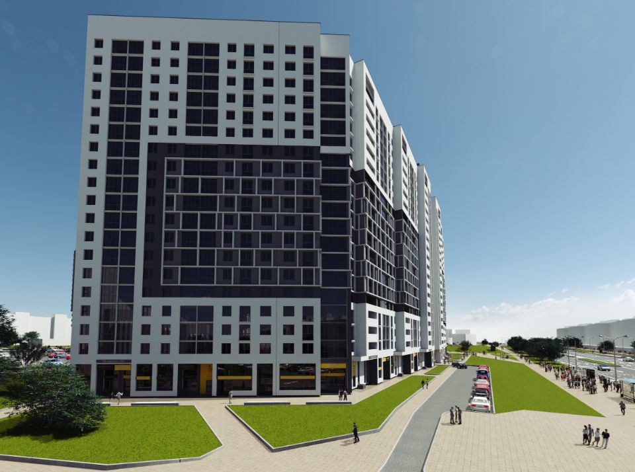
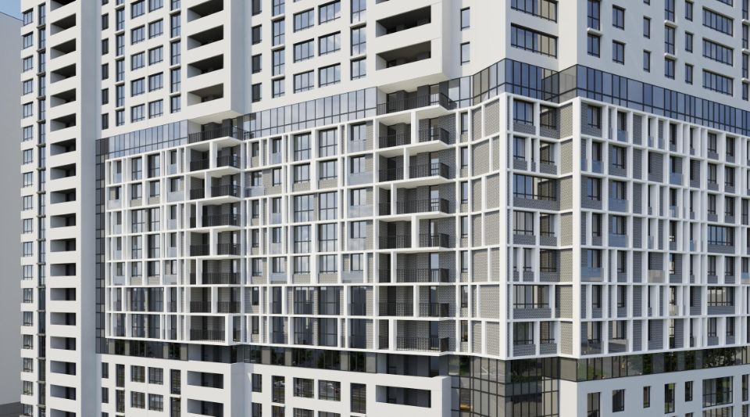
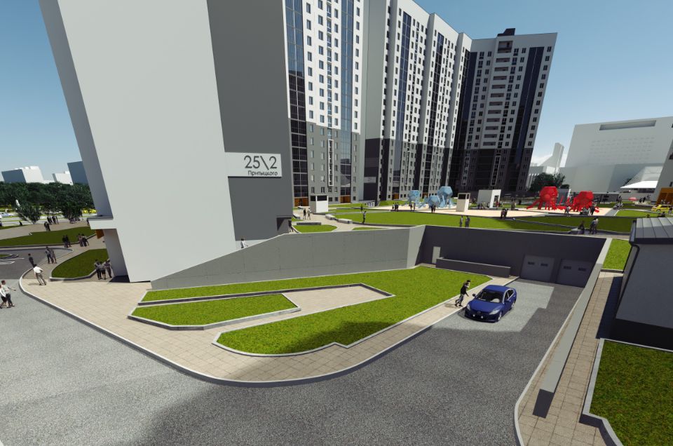
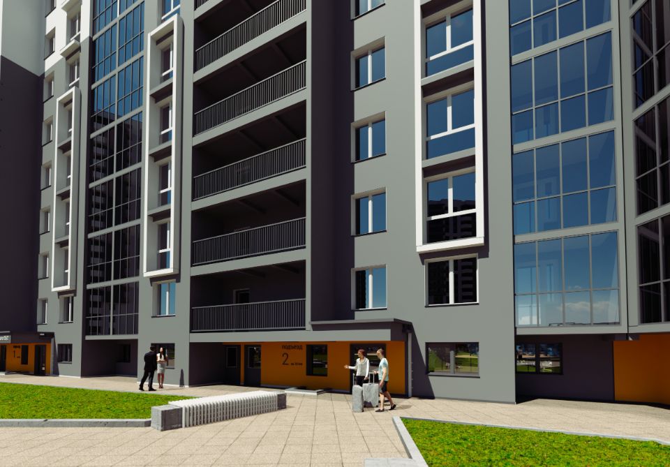
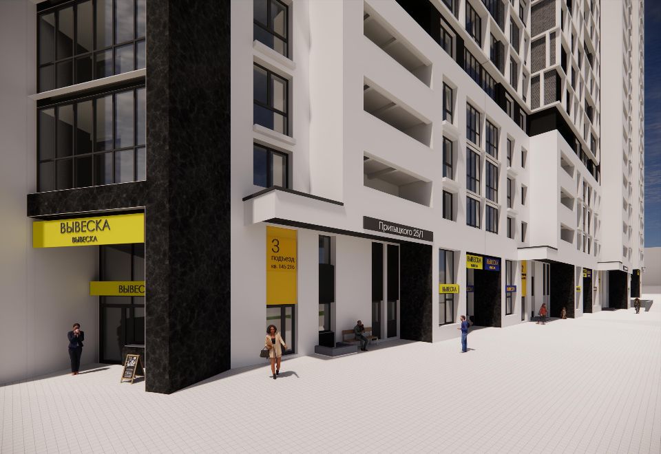
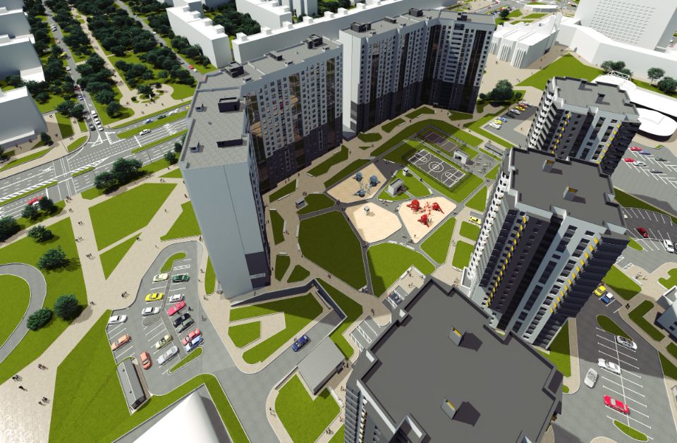
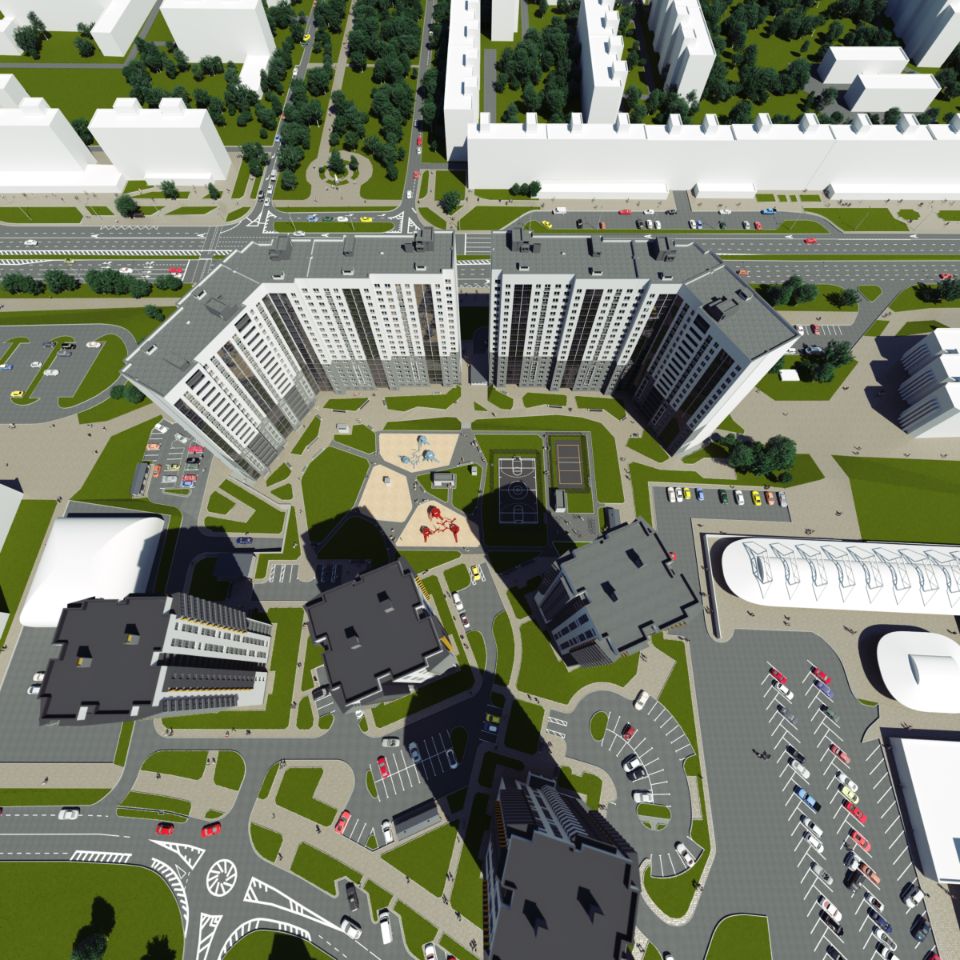
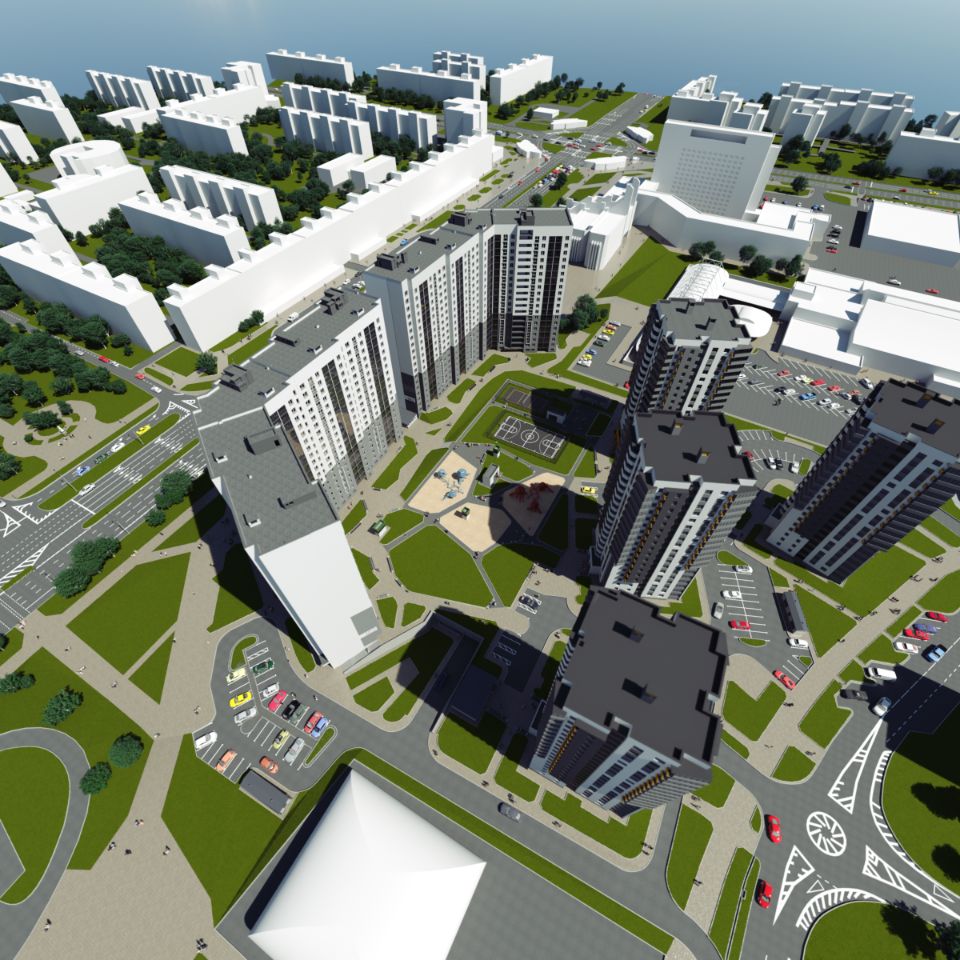
 — Бесплатные Сайты и CRM.
— Бесплатные Сайты и CRM.